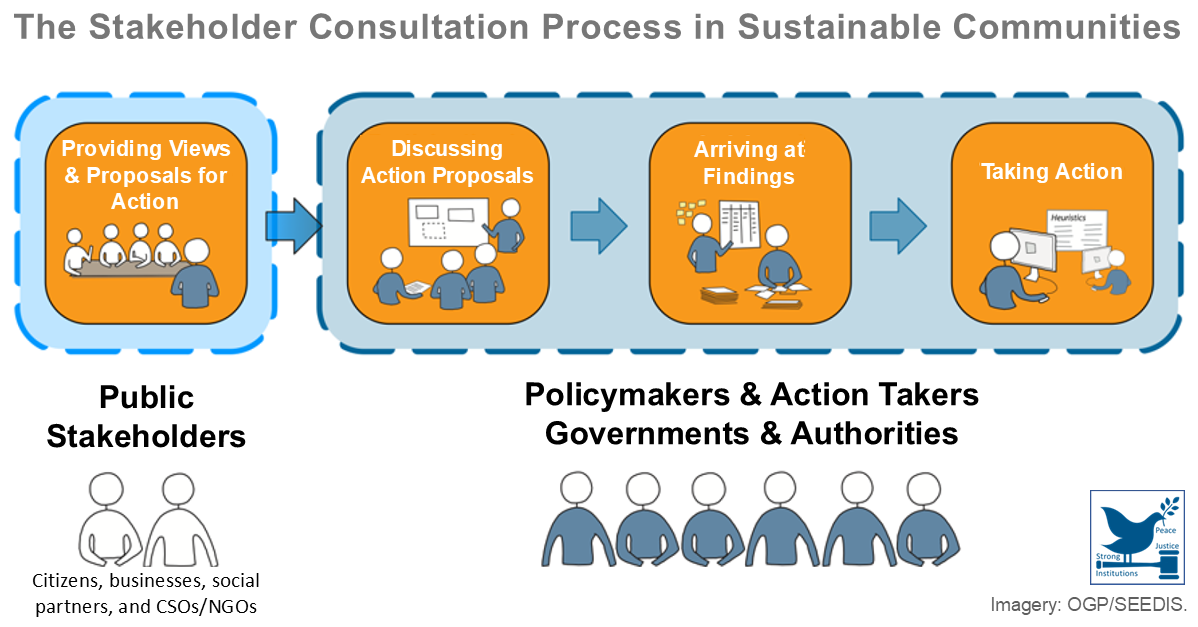The architectural design process serves as a framework for scheduling and coordinating the architectural and engineering work of a building construction project. It comprises conceptual and schematic design, design development, construction document preparation, bidding or negotiation, and the construction administration phases.
The designer prepares detailed construction drawings, specifications and calculations based on the design documents produced by the architect. The designer team then advises and assists the developer in obtaining bids or negotiated proposals, reviewing material samples, and awarding and preparing the construction contract.
The project design brief defines in measurable terms the project objectives and parameters, including the services to be provided in construction delivery. Integrated project delivery improves the processes in the design and construction phase, where the project design brief applies to all participants in the development project.


Exterior design gives the property its distinctive presence, including entrances, outdoor activities, lawns, landscaping, parking, etc. Interior design aims to optimally utilize the space available in a building's interior for front- and back-of-house activities. Exterior and interior design proceed simultaneously and must be coordinated with the intended property operator.
The interior design process includes planning, concept, design development, contract documents, bidding and negotiation, and implementation of interior design. The production of detailed drawings, material specifications and samples for the interior design and mechanical, electrical and plumbing systems of the building is interior design and engineering.
Sustainable development depends on sustainable architecture. Sustainable architecture seeks to minimize the negative environmental impact of buildings through the responsible and conscious use of materials, energy, space and the ecosystem in the design of the built environment.

